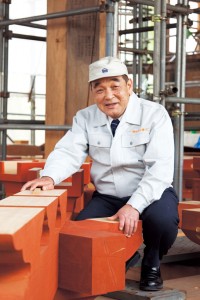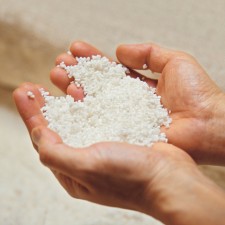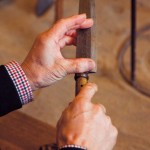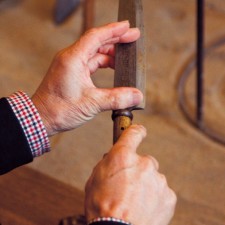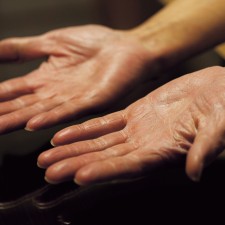Becoming invisible
Working for Gods and Buddhas
The major difference between shrine carpenters and regular home carpenters or sukiya carpenters is that we are building for Gods and Buddhas. You may have various other ideas than the head priest, but you can’t go against God or Buddha. After all, the gods are watching your work. The required accuracy of the finish varies between different parts and there is no need to plane every surface so smooth that a fly would slip on it, but we still do the work properly even for the parts that are out of sight. As a practical problem, if the planes don’t fit smugly, they won’t be able to bear up the load. Everything must fit down to the millimeter.
From the human point of view, the question is whether it is enough to satisfy those living now, or whether you should also worry about what people 200 years from now might think. I would like the buildings that I make to stand forever. A wooden building will naturally decay in 50 or 100 years. When that happens, if people then think the building is not worth repairing but ought to be torn down and rebuilt instead, it means you failed to capture their hearts. Our goal is to create structures with the power to make people 200 years from now want to preserve them, even if it is more expensive than rebuilding.
It depends on how much life force you are able to pour into them to make people want to repair and save them. National treasures and important cultural properties have been standing for 500 or 800 years and have been repaired any number of times. The Horyuji temple in Nara, for example, has been repaired at least 20 times, including smaller repairs. The buildings just stand there quietly, but they have the power to make people take care of them. Injecting that sort of power into a building is the carpenter’s ideal.
Today, few carpenters have such an ability, since carpenters have given up design. When you just put up a building that somebody else has designed, it would be presumptuous to claim to breathe life force into it. The building is the work of the architect and not of the carpenter. However, design is the essence of shrine carpentry, I think. A traditional shrine carpenter also corresponds to what now is called an architect, but with the difference that he strives to move the hearts of coming generations as well. Most contemporary architects look to their employers, or show off to make an impression on modern society. But there is usually something affected about show-offs. What we are trying to create are unaffected buildings that you forget almost as soon as you’ve seen them and don’t linger in your mind. Plain, self-effacing buildings that are so unremarkable that they might as well be invisible. Precisely those are the most viable, I believe. Parts that make you wonder what they are or how they function are signs of immaturity. Even if it is invisible, an architectural design that is not childish but attracts the minds of grownups has a higher chance of being repaired and kept alive. That is probably how the buildings designated as national treasures and important cultural properties have remained to this day. Their vital essence is strong. The life force that I learned about when repairing such old buildings I try to inject into the new buildings I make.
The Muromachi period was the peak of Japanese architecture
The end of the Kamakura period and the Muromachi period in the middle ages was the time when Japanese architectural technology and the craft of carpentry developed the most. The center was of course the Kinki region. Back then, they even attempted to correct the viewers’ illusions through methods like “stretched corners” and “warped eaves.” If you make a building with deep, straight eaves, the eaves will appear to bend down at the left and right edges as seen by a person standing right in front of the building. This can be corrected for by delicately adjusting the height of the pillars and the warping of the eaves, but it requires intricate calculations and is enormously labor-intensive. But that was no problem at all for them! The measurements and angles of every single part all become subtly different. In one medieval building, each part is still marked with two lines in black ink: one according to the standard calculations, and one that has been fine-tuned. 600 years ago, carpenters were doing such things. The inclination of the wooden framework was also corrected in various places.
In the Momoyama and Edo periods, however, pre-cut timber became prevalent like we have today, and the focus turned to standardization. All the parts were vertically and horizontally straight, and the building done with components of the same shape. The Edo period carpenters no longer thought of corrections to achieve a delicate sense of beauty. Even during this time, though, the details kept advancing and by the end of the Edo period, in the mid-19th century, the carpenters produced elaborate work to improve the finishing of the seams, for example. However, by focusing too closely on the details, the overall proportions became bad. The fine skills were at a high level, but the sum total was rubbish.
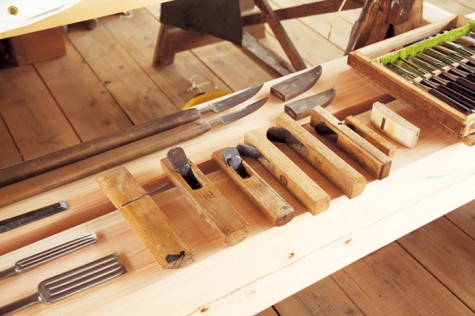
Traditional carpenter’s tools. The manufacturing of these tools is another tradition that needs to be upheld.
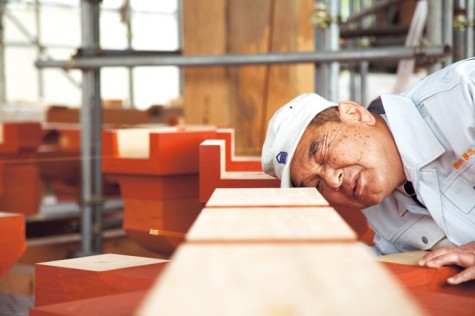
Nishizawa at work. With his practiced eye, he checks the subtle inclination of the surface and the state of the finishing.
Such skills are just a prerequisite. Blowing life into a building or pursuing overall proportions are themes of a different order. It is not an either-or question of the details versus the whole. A professional craftsman must be able to adjust the general proportions while maintaining the sophistication of the details. That is how the craft advances.
When constructing a shrine or a temple, there was a system with a leader who issued orders, people who led the work in each section according to the requirements there, and then a number of craftsmen below them. A clear example is if we compare Kora Munehiro, who was a master carpenter for the Edo shogunate, and Hidari Jingoro. All the songs and legends are about Jingoro, but his work was all about details, and just details never add up to a whole building.
Curves and proportions
A major point in how a piece of architecture will be evaluated in the future is its proportions. Naturally, it has to be properly built to begin with. If the proportions are good, the work on the details will also be accurately done. The proportions are related to the design. Nowadays everything is specialized, but technology and technical skills are really two sides of the same coin.
In the case of shrine and temple construction, blueprints made by someone who lacks a carpenter’s perspective are just castles in the air. If you try to project your own ideas onto the building, it will become something affected that future generations won’t want to keep and repair. It won’t last very long. Modern people are so obsessed with creativeness and so opposed to imitation that tradition itself has been discarded. Recently, the Japanese have begun talking about saving townscapes, but for a long time everything was just torn down.
Speaking of proportions, the gently rounded sloping of the roofboard towards the gables of a bark-shingled roof is sometimes likened to the waistline of a woman. That sort of comparison might be politically incorrect these days, but I was taught to construct even a three-storied pagoda as if drawing a well-proportioned woman, with the eaves promptly jutting out and the waist firmly tightened. It is that kind of very delicate line. It is no ordinary arc. They say you can use parabolas and portions of catenary curves, but they are all subtly different. The Song Dynasty Treatise on Architectural Methods mentions a technique called “entasis,” which apparently is the simplest.
However, rules too need to be adjusted when applied in practice. If you just do everything by the book, the result will be dull and juvenile. It depends on your experience, but the best thing to do is probably to look from a distance. The second best is to make drawings, and for that, it is essential to know how to use a compass and a carpenter’s square. For non-carpenters, such drawings are very hard to interpret, but this technique is used not only when manufacturing the component parts but also to determine the arrangement of the parts and their ratios, the floor plan and the height of the building.
The technical tradition is a quest for the real thing
Outlawing the traditional methods of measurement was a bizarre thing to do. The old units were familiar to the Japanese and the shaku (“Japanese foot”) is a convenient unit. A carpenter’s square graded in millimeters is too fine-grained and practically useless. One graded in bu, approximately 3 mm, is just right. Obviously I’m not saying that deviations as large as 3 millimeters are acceptable. Everything must fit to within the width of single hair.
The law forbidding traditional Japanese measurements still hasn’t been abolished, it just is not enforced any more. The metric system may have been adopted as the international standard, but there are still many countries that use yards and pounds. Even if metric units are used for official purposes, it should be fine to use traditional measurements in daily life. To outlaw them completely is cultural masochism, something only an undeveloped country would do. Ever since the Meiji Restoration, the Japanese have been so obsessed with adapting to Western civilization that they have disavowed their own culture. Early foreigners like Ernest Fenollosa pointed out how strange that was, but only a handful of people took note. If they had stopped that self-denial there and then, everything would have been fine, but it continues to this day. That was the fundamental cause of the separation between skills and technology, I believe.
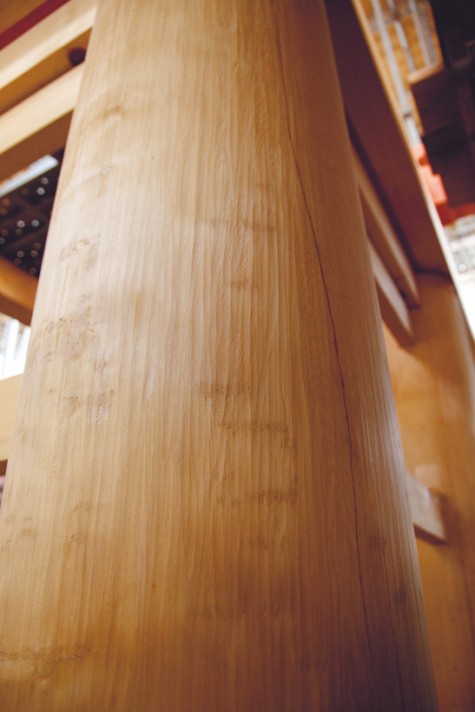
Central pillar of a three-storied pagoda. Japan’s traditional pagodas’ high resistance against earthquakes depends on the characteristic structure of this pillar.
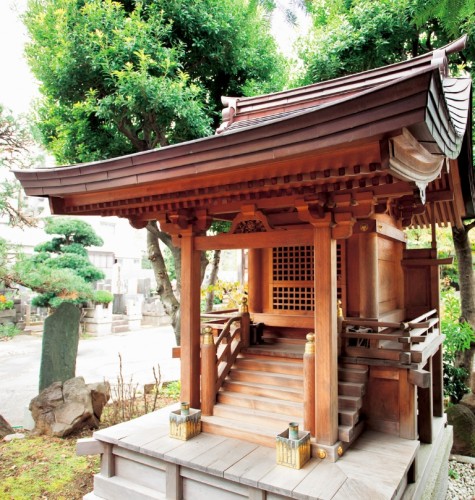
Inari shrine that Nishizawa has worked on. It is only a small shrine, but still looks beautiful and dignified.
Keeping the traditional skills alive is perhaps our biggest goal. To hand down the skills to make real things. I don’t know if what we are doing can be called the genuine article yet, but we do our best. It is for future generations to decide whether it was the real thing or not. The facile idea that fakes are no problem is spreading far too quickly. If you have a discerning eye, you might still be able to endure something even it is not the real thing, but if you lose the eye to tell real from fake, you won’t even have a clue to what’s genuine any more. The government has a section in charge of wooden buildings, but the people who work there all live in concrete buildings. They might still recall what life in a wooden building was like, when they go to visit old relatives in the countryside. The next generation, however, has lived in concrete buildings from birth and goes to schools made of reinforced concrete. They won’t have any idea what it’s like to live in a wooden house.
The carpentry tools are made in villages producing blades and cutlery. In the Kansai region, it is in Miki in Hyogo prefecture; in Kanto, it is in Sanjo in Niigata prefecture. There used to be some places in Tokyo as well, but they have all gone out of business. A plasterer’s iron is made in the same way as a forged blade, but since they don’t sell very well, fewer and fewer people know how to make them. Even if we want to stick to our traditional methods, there is a risk we may have to quit if there are no more tools.
At our place, fast learners will be able to mark lumber after two or three years of carpentry practice. Others may require 10 years or 15. It’s up to the individual, whether he is interested or not, and especially whether he likes the job or hates it. Dexterity and awkwardness also play a role, but that can be overcome. Love wins over clumsiness any day. Love is the best.
Next, they will learn to communicate with the minds of people of the past through the building, and acquire a taste for it. Once you have gotten that far, there will be no stopping you. That level is very hard to reach, though.
One piece of Japanese architecture I find beautiful is the Phoenix Hall at Byodo-in in Kyoto. If you stand on the second floor in the transepts, the ceiling is so low you hit your head on the beams, but the supporting pillars are long and the overall proportions are magnificent. I wish we lived in a world where we were able to follow in the footsteps of such wonderful things.





